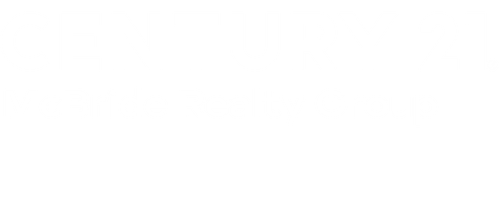


Listing Courtesy of:  STELLAR / Century 21 Mcbride Realty Group / Patricia "Tricia" Daigle - Contact: 386-866-1007
STELLAR / Century 21 Mcbride Realty Group / Patricia "Tricia" Daigle - Contact: 386-866-1007
 STELLAR / Century 21 Mcbride Realty Group / Patricia "Tricia" Daigle - Contact: 386-866-1007
STELLAR / Century 21 Mcbride Realty Group / Patricia "Tricia" Daigle - Contact: 386-866-1007 1470 Colin Kelly Avenue Daytona Beach, FL 32124
Pending (12 Days)
$280,000 (USD)
MLS #:
V4945477
V4945477
Taxes
$1,169(2024)
$1,169(2024)
Lot Size
8,925 SQFT
8,925 SQFT
Type
Single-Family Home
Single-Family Home
Year Built
1998
1998
County
Volusia County
Volusia County
Listed By
Patricia "Tricia" Daigle, Century 21 Mcbride Realty Group, Contact: 386-866-1007
Source
STELLAR
Last checked Nov 1 2025 at 7:25 PM GMT+0000
STELLAR
Last checked Nov 1 2025 at 7:25 PM GMT+0000
Bathroom Details
- Full Bathrooms: 2
Interior Features
- Unfurnished
- Living Room/Dining Room Combo
- Walk-In Closet(s)
- Window Treatments
- Appliances: Dishwasher
- Appliances: Electric Water Heater
- Appliances: Refrigerator
- Appliances: Washer
- Ceiling Fans(s)
- Open Floorplan
- Appliances: Range
- Vaulted Ceiling(s)
- Appliances: Dryer
- Thermostat
Subdivision
- Highridge Estates Rep
Lot Information
- In County
- Corner Lot
- Unincorporated
- Paved
Property Features
- Fireplace: Living Room
- Fireplace: Non Wood Burning
- Fireplace: Gas
- Foundation: Slab
Heating and Cooling
- Heat Pump
- Central Air
Flooring
- Tile
Exterior Features
- Block
- Stucco
- Concrete
- Roof: Shingle
Utility Information
- Utilities: Water Connected, Water Source: Public, Electricity Connected, Sewer Connected
- Sewer: Public Sewer
School Information
- Elementary School: Palm Terrace Elem
- Middle School: Campbell Middle
- High School: Mainland High School
Garage
- 20X21
Parking
- Garage Door Opener
- Driveway
Living Area
- 1,709 sqft
Additional Information: Mcbride Realty Group | 386-866-1007
Location
Estimated Monthly Mortgage Payment
*Based on Fixed Interest Rate withe a 30 year term, principal and interest only
Listing price
Down payment
%
Interest rate
%Mortgage calculator estimates are provided by C21 McBride Realty Group and are intended for information use only. Your payments may be higher or lower and all loans are subject to credit approval.
Disclaimer: Listings Courtesy of “My Florida Regional MLS DBA Stellar MLS © 2025. IDX information is provided exclusively for consumers personal, non-commercial use and may not be used for any other purpose other than to identify properties consumers may be interested in purchasing. All information provided is deemed reliable but is not guaranteed and should be independently verified. Last Updated: 11/1/25 12:25




Description