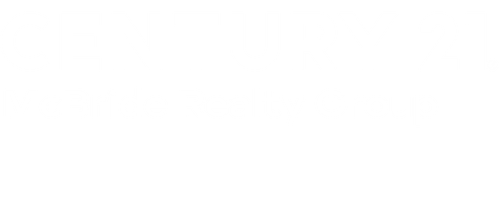


 STELLAR / Century 21 Mcbride Realty Group / Boky Lee - Contact: 386-866-1007
STELLAR / Century 21 Mcbride Realty Group / Boky Lee - Contact: 386-866-1007 1834 W Cooper Drive Deltona, FL 32725
Description
V4944380
$3,003(2024)
10,000 SQFT
Single-Family Home
2017
Trees/Woods
Volusia County
Listed By
STELLAR
Last checked Aug 31 2025 at 2:27 AM GMT+0000
- Full Bathrooms: 2
- Split Bedroom
- Other
- Walk-In Closet(s)
- Appliances: Dishwasher
- Appliances: Refrigerator
- Appliances: Washer
- Open Floorplan
- Appliances: Dryer
- Appliances: Convection Oven
- Thermostat
- High Ceilings
- Built-In Features
- Deltona Lakes Unit 08
- Oversized Lot
- Paved
- Foundation: Slab
- Central
- Central Air
- Carpet
- Tile
- Block
- Stucco
- Roof: Shingle
- Utilities: Water Connected, Water Source: Public, Electricity Connected
- Sewer: Septic Tank
- Elementary School: Spirit Elem
- Middle School: Deltona Middle
- High School: Deltona High
- Garage Door Opener
- On Street
- 1,610 sqft
Estimated Monthly Mortgage Payment
*Based on Fixed Interest Rate withe a 30 year term, principal and interest only




Step inside to an open-concept floor plan that connects the living, dining, and kitchen areas—perfect for both entertaining and everyday living. You’ll love the beautiful tile flooring throughout the main living spaces, while all bedrooms feature soft, plush carpeting for added comfort.
A covered patio overlooks the private backyard, offering a peaceful space to relax or host gatherings. The split-bedroom layout ensures added privacy, and the home’s overall condition reflects true pride of ownership.
Just minutes from I-4, as well as local shopping, dining, and everyday conveniences, this home offers easy access to everything Central FL has to offer.
Whether you're relocating, growing, simplifying, or investing—this move-in-ready property fits a variety of lifestyles and needs.