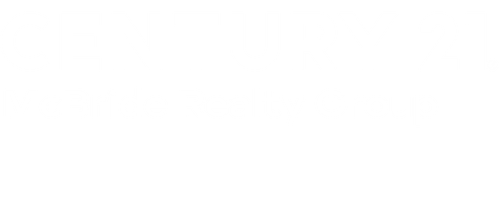


Listing Courtesy of:  STELLAR / Century 21 Mcbride Realty Group / Haley McBride - Contact: 386-866-1007
STELLAR / Century 21 Mcbride Realty Group / Haley McBride - Contact: 386-866-1007
 STELLAR / Century 21 Mcbride Realty Group / Haley McBride - Contact: 386-866-1007
STELLAR / Century 21 Mcbride Realty Group / Haley McBride - Contact: 386-866-1007 7 Soco Trail Ormond Beach, FL 32174
Active (55 Days)
$350,000
MLS #:
V4943760
V4943760
Taxes
$3,933(2024)
$3,933(2024)
Lot Size
2,365 SQFT
2,365 SQFT
Type
Townhouse
Townhouse
Year Built
1980
1980
Style
Bungalow
Bungalow
Views
Trees/Woods
Trees/Woods
County
Volusia County
Volusia County
Listed By
Haley McBride, Century 21 Mcbride Realty Group, Contact: 386-866-1007
Source
STELLAR
Last checked Sep 4 2025 at 9:27 AM GMT+0000
STELLAR
Last checked Sep 4 2025 at 9:27 AM GMT+0000
Bathroom Details
- Full Bathrooms: 2
- Half Bathroom: 1
Interior Features
- Formal Dining Room Separate
- Stone Counters
- Solid Wood Cabinets
- Loft
- Solid Surface Counters
- Family Room
- Living Room/Dining Room Combo
- Walk-In Closet(s)
- Window Treatments
- Appliances: Dishwasher
- Appliances: Electric Water Heater
- Appliances: Refrigerator
- Appliances: Washer
- Ceiling Fans(s)
- Appliances: Disposal
- Appliances: Range Hood
- Appliances: Microwave
- Appliances: Range
- Vaulted Ceiling(s)
- Appliances: Dryer
- Appliances: Convection Oven
- Appliances: Cooktop
- Thermostat
- Eat-In Kitchen
- High Ceilings
- Primary Bedroom Main Floor
Subdivision
- Arrowhead Village Rep
Lot Information
- City Limits
- Paved
- Private
Property Features
- Fireplace: Living Room
- Fireplace: Wood Burning
- Foundation: Slab
Heating and Cooling
- Central
- Electric
- Central Air
Homeowners Association Information
- Dues: $235/Quarterly
Flooring
- Carpet
- Laminate
Exterior Features
- Stucco
- Concrete
- Roof: Shingle
Utility Information
- Utilities: Cable Available, Water Available, Public, Water Connected, Water Source: Public, Bb/Hs Internet Available, Electricity Available, Electricity Connected, Sewer Connected
- Sewer: Public Sewer
School Information
- Elementary School: Tomoka Elem
- Middle School: David C Hinson SR Middle
- High School: Seabreeze High School
Parking
- Garage Door Opener
- Driveway
Living Area
- 1,179 sqft
Additional Information: Mcbride Realty Group | 386-866-1007
Location
Estimated Monthly Mortgage Payment
*Based on Fixed Interest Rate withe a 30 year term, principal and interest only
Listing price
Down payment
%
Interest rate
%Mortgage calculator estimates are provided by C21 McBride Realty Group and are intended for information use only. Your payments may be higher or lower and all loans are subject to credit approval.
Disclaimer: Listings Courtesy of “My Florida Regional MLS DBA Stellar MLS © 2025. IDX information is provided exclusively for consumers personal, non-commercial use and may not be used for any other purpose other than to identify properties consumers may be interested in purchasing. All information provided is deemed reliable but is not guaranteed and should be independently verified. Last Updated: 9/4/25 02:27




Description