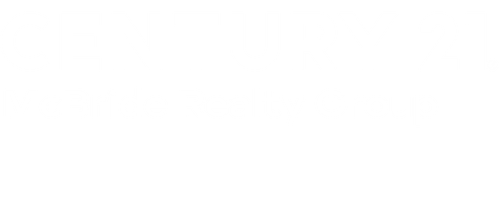


 STELLAR / Century 21 Mcbride Realty Group / Leo Rose - Contact: 386-866-1007
STELLAR / Century 21 Mcbride Realty Group / Leo Rose - Contact: 386-866-1007 450 Suncrest Court Oviedo, FL 32765
Description
V4943704
$8,181(2024)
0.25 acres
Single-Family Home
1996
Seminole County
Listed By
STELLAR
Last checked Jul 19 2025 at 3:27 AM GMT+0000
- Full Bathrooms: 2
- Half Bathroom: 1
- Ceiling Fans(s)
- High Ceilings
- Kitchen/Family Room Combo
- Primarybedroom Upstairs
- Thermostat
- Appliances: Dishwasher
- Appliances: Dryer
- Appliances: Microwave
- Appliances: Range
- Chapman Groves
- Foundation: Slab
- Electric
- Central Air
- In Ground
- Dues: $381/Semi-Annually
- Tile
- Wood
- Block
- Roof: Shingle
- Utilities: Bb/Hs Internet Available, Cable Available, Electricity Available, Water Source: Public
- Sewer: Public Sewer
- Energy: Roof, Solar
- 2
- 2,952 sqft
Estimated Monthly Mortgage Payment
*Based on Fixed Interest Rate withe a 30 year term, principal and interest only




Step inside to find an open and airy floor plan with high ceilings, natural light pouring in, and thoughtfully designed spaces throughout. The gourmet kitchen features granite countertops and ample cabinet space, opening seamlessly to the expansive family room and formal dining area.
The owner’s suite is a true retreat with a spa-like bathroom, dual vanities, soaking tub, separate shower, and generous walk-in closet. Three additional bedrooms provide flexibility for guests, a home office, or multigenerational living.
Step outside to your private backyard oasis featuring a screened-in pool, spacious covered patio, and beautifully landscaped yard—perfect for Florida’s year-round outdoor lifestyle.
Enjoy energy savings year-round with fully paid-off solar panels, giving you eco-friendly living and peace of mind.
Located just minutes from top-rated schools, shopping, restaurants, UCF, and major highways—this home offers unmatched convenience and lifestyle in one of Central Florida’s most desirable communities.
Don’t miss this rare opportunity—schedule your private tour today!